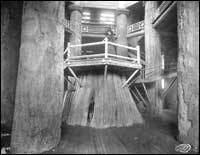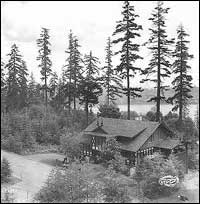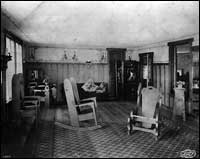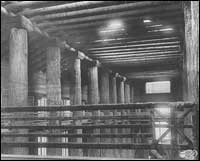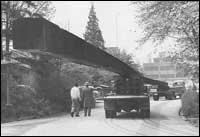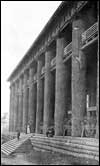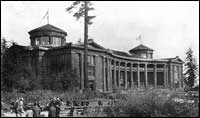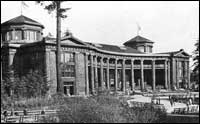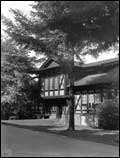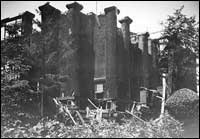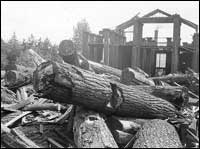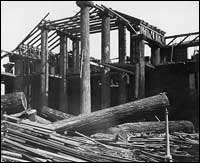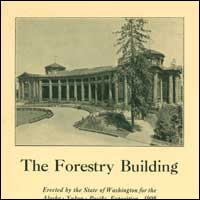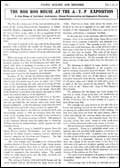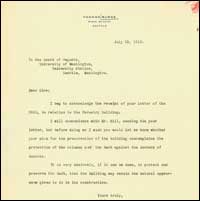|
Hoo-Hoo House / Forestry BuildingWhile most of the major buildings at the AYP followed the French Renaissance style set by John Galen Howard, a few sought to speak to their audience in a more local vernacular. Of these, two structures drew specifically on Pacific Northwest resources and influences. The Forestry Building and Hoo-Hoo House both showed, in different ways, the influence of the Pacific Northwest's burgeoning logging industry. The Forestry Building was sponsored by the State of Washington and was intended to showcase the state's forest resources. Architects Charles Saunders and George Lawton created a building that echoed the European style of Howard's buildings but which also incorporated the log-cabin idiom of early pioneer buildings. Featuring enormous unprocessed logs felled in Chehalis (now Gray's Harbor) County, the Forestry Building's grand colonnade and soaring interior spaces evoked the majesty of Washington's seemingly limitless forests and, not coincidentally, implied the great potential wealth they contained. An article in the Seattle Times called it “Nature's storehouse, which is more striking than anything man could devise as a display of the Northwest's greatest division of natural wealth.” The Hoo-Hoo House was built by the International Concatenated Order of Hoo-Hoo, a fraternal organization of lumbermen whose Seattle chapter was organized specifically to promote the AYP. It was used during the Fair as a place for Hoo-Hoos and other lumbermen to relax, socialize, and entertain. Both the building and the furniture were designed by Ellsworth Storey, an architect originally from Chicago. Storey's introduction of the Prairie Style to the Northwest had a strong influence on local architecture, and Storey himself designed many significant Seattle residences. An article in Pacific Builder and Engineer noted that the building evoked certain aspects of Elizabethan architectural styles, while other sources described it as being in the “bungalow” style. Whatever the label applied, Storey intentionally used local materials to create a building in harmony with its surroundings and designed rustic furniture that evoked the Arts and Crafts movement rather than a high-art or neoclassical tradition. He also incorporated motifs specific to the Hoo-Hoos such as their mascot, the black cat, and the number nine, which featured in many Hoo-Hoo traditions. After the Fair was over, both of these buildings remained significant presences on the University campus. Hoo-Hoo House was given to the UW by the Order and served for several decades as the Faculty Club (without the Hoo-Hoo cats). In 1959, it was replaced by the current University of Washington Club designed by Victor Steinbrueck and Paul Hayden Kirk. The Forestry building, located on the site of the present-day Husky Union Building, served for a time as a forest and botanical museum and also housed the Burke Museum, then known as the Washington State Museum. By 1931, however, insects and the elements had taken their toll and the building was demolished. |



