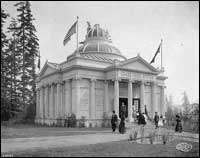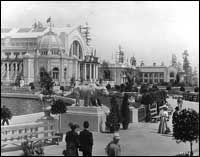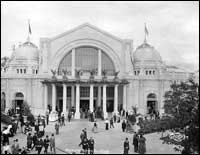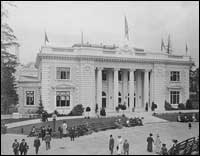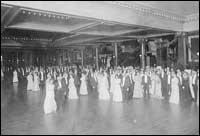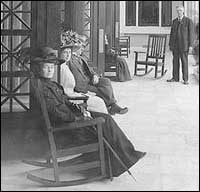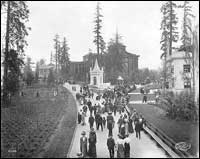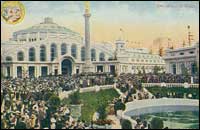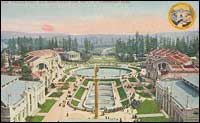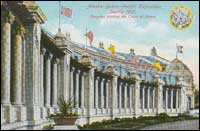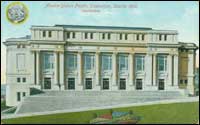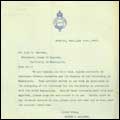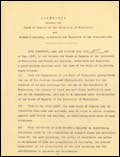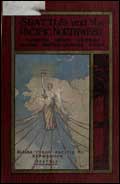|
ArchitectsThe chief building architect for the AYP was John Galen Howard, a well known San Francisco designer. Architect Howard decided that most of the buildings of the Exposition would be a classic French Renaissance design. The central buildings of the AYP around Geyser Basin, called the Central Court, the Court of Honor or the “Ivory City,” followed Howard's plan. These buildings included the European, Alaska, United States, Hawaii-Philippines, Oriental, Agricultural, and Manufacturers Buildings. All of the buildings in this central section of the Fair were funded by the U.S. Government. In May 1908, Congress appropriated $600,000 for the AYP. This appropriation included funds for buildings, exhibits, and a life saving station on Union Bay. These government buildings were not built to last. Constructed of lath and plaster, the buildings looked complete on the outside, but many had unfinished, open walls on the inside. Although John Galen Howard designed the major buildings for the AYP, many participants followed their own desires in the buildings they funded for the Exposition. The states that erected buildings all used independent architects that followed distinct styles, like the Spanish mission architecture of the California Building. Private companies also funded their own buildings and chose their own architects. Two examples of company buildings were the Grand Trunk Railway Building and the Paraffine Paint Building. The Grand Trunk Railway Building included exhibits on railroad history, resources, and opportunities. Using the French Renaissance theme, Architect J. F. Everett designed the Paraffine Paint Building after small pavilions in the gardens of Marie Antoinette at Trianon, France. Some companies had buildings on the Pay Streak to sell products but Paraffine Paint chose only to exhibit products by using them in the construction of their building. The State of Washington funded several of the important buildings on the AYP grounds. These buildings were meant to last for use by the University of Washington after the AYP was over. Unlike the U.S. government, Washington did not hire a single architect to design the buildings it funded. Seattle architects Bebb and Mendel designed the Washington State Building. Many of the important events at the AYP took place in the Washington Building. This building did not house any exhibits but, as one Exposition guide noted, was “devoted solely to the reception and entertainment of visitors.” The imposing Fine Arts Building contained over $1,500,000 worth of art loaned for the Fair, and later became the Chemistry Building. One of the few AYP buildings still standing on the campus, this building serves today as the Architecture building. One pamphlet noted the Auditorium building as “today the scene of some ceremonious event, tonight a delightful musical recital, and tomorrow a great lecture or interesting debate; [it is] hereafter to be used by the University authorities for similar purposes.” The Auditorium became Meany Hall which was torn down in 1965 after suffering damage in the 1964 earthquake. Items from other institutions:
|




