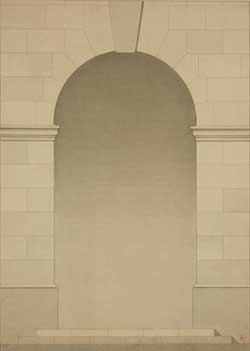Dream, Design, Build: The UW Architecture Student Drawing Collection, 1914-1947UW Department of Architecture, 1914-1949 Paul Thiry Entrance to a Small Exposition, ca. 1926-28. Sketch problem: esquisse-esquisse, graphite on mat board. The University of Washington Department of Architecture was established in 1914, with Carl F. Gould as its head. Gould based the curriculum on that of the French Ecole des Beaux-Arts, which had developed world-wide influence in the 19th century, and still dominated architectural education in the United States. In the Beaux-Arts system, much of the instruction took place in teaching studios, and the Ecole exercised control through its entrance exams, standardized problems, jurying of student work, and the awarding of points by which the students could progress from one level to the next. University of Pennsylvania professor John Harbeson wrote that the purpose of the Ecole training was "to impart each student a method of attacking and studying any problem in architectural design which may be presented," to enable students to organize their designs quickly, clearly, and to develop designs through a focused process of refinement. In New York, the Society of Beaux-Arts Architects shaped architectural education in America by preparing standard architectural problem assignments that were sent to architectural schools across the country. The studentsí design projects were then sent to the Beaux-Arts Institute of Design for jurying in a nationwide comparison with other American schools. (The design by Elizabeth Ayer, shown in this exhibit, is one of many which received award at such a review.) During the Depression, the UW discontinued this affiliation in 1932, and thereafter all problem statements were written and juried by Department of Architecture faculty. By 1928, the UW school had developed a 5-year curriculum, and Lionel Pries joined the faculty. Pries was trained under the pedagogy of the Ecole des Beaux-Arts, and at the UW team-taught with Lancelot Gowen. Together they taught sophomores, second- and third- quarter seniors, and fifth year students. During the 1930s Pries and Gowan increasingly accommodated contemporary architectural vocabularies, while retaining the Beaux-Arts methods in their teaching. Students flourished. After World War II, the UW added architecture faculty in response to the huge increase in student enrollment. This brought to the faculty the views of a new generation, interested in the new materials and technology of the Modern Movement. Gradually the fictitious and perhaps romanticized problems of the Beaux-Arts program were largely replaced by pragmatic and realistic problems the students might actually encounter in practice. The format of the presentations changed as well. The large watercolors were replaced by drawings on illustration board. Most were drawn in pencil and ink, with little color. By 1949 the Beaux-Arts curriculum had been supplanted by Modernism. The Department of Architecture Student Drawing CollectionFrom its inception until 1961, the UW Department of Architecture kept a collection of its students' drawings. These served as teaching tools, as well as an archive of the development of its curriculum. The archive contains student work judged to be meritorious at the time of its completion; items are often stamped "Retained." The drawings also often bear the visible marks of the jurors, usually written near the corner of a project in red grease pencil. The drawings employ a wide array of media and drawing technique, and demonstrate the transition in teaching from the Beaux-Arts model to Modernism. In 2006, approximately 1100 drawings dating from 1914-1947, and some from the 1950s were transferred from the Department of Architecture to the Libraries' Special Collections. The items on exhibit here were selected to be representative of the department's curriculum during that period, including that of individuals who proceeded to have influential careers, regionally and nationally. This exhibit is a first opportunity to appreciate examples from the collection and the teaching and architectural legacy they represent. Freshman YearThe freshman year began with an intense introduction to drawing taught by Arthur Herman and Richard Pearce (1928-32) and Henry Olchewsky (1932-45). Design work could not really begin until students had command of basic skills and the convention for representing three-dimensional objects in two-dimensional spaces. Course work included exercises in lettering, ink and watercolor washes, shades and shadows, rendering, historical drawing, and freehand sketching. With this foundation, the next assignments began to address the elements of architecture. Work progressed from individual details such as moldings or column capitals — usually drawn from plates — to more complex combinations of elements. First-year students also had to master the artistic aspects of presentation drawing, rendering, and delineation. They would practice techniques of preparing paper and applying watercolor washes of varying gradations throughout their time at the university. Before they could practice washes, they had to learn how to make "stretches" by wetting sheets of watercolor paper with water, applying glue to the undersides of the edges, transferring the paper to a drawing board, and possibly wrapping the edges with gummed paper tape. After the paper dried, a good stretch would produce a piece of paper with "drumhead tightness" which would not wrinkle when successive layers of wash were applied. Freshman watercolor presentations were small, usually 16 x 20 or 16 x 24 inches. |








